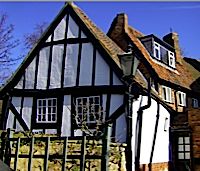 We arrived in the dark, after a long and tiring drive through the Friday night traffic. We had followed the written instructions so far, but then inevitably had got lost in the maze of tiny streets surrounding the Cathedral. The wonderful Cathedral that floated like a great ship above the city and which we had seen from afar, lit up against the black sky.
We arrived in the dark, after a long and tiring drive through the Friday night traffic. We had followed the written instructions so far, but then inevitably had got lost in the maze of tiny streets surrounding the Cathedral. The wonderful Cathedral that floated like a great ship above the city and which we had seen from afar, lit up against the black sky.
We managed it in the end. Opened the iron gate and trod up the path to the kitchen porch where I had to wrestle with the coded key container before we could unlock the door and get in.
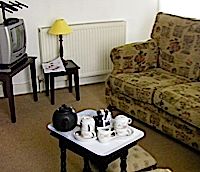 An interesting house. We entered through a slip of a kitchen, modern white cabinets and a ceramic hob. The central room had a three piece chintz suite around the fireplace and TV in one half of the room, and a wooden dining table and chairs, and dresser in the other half. The front door steps straight into the street, with no garden.
An interesting house. We entered through a slip of a kitchen, modern white cabinets and a ceramic hob. The central room had a three piece chintz suite around the fireplace and TV in one half of the room, and a wooden dining table and chairs, and dresser in the other half. The front door steps straight into the street, with no garden.
To our right was a winding staircase up to the top of the house. Very steep, I had to clutch on to the banisters and tread carefully so as not to slip of the thick carpet. The first floor had a bathroom (small) and twin bedded room (square and comforting). Then up the winding stairs again for the double bedroom at the top.
The top bedroom is extraordinary. One long window on the left looking out over the lights of Lincoln, plus a smaller window at the far end behind the bed, also looking over the city. It is like a space capsule come down to rest, you feel it could take off again at any minute, balanced precariously on the top of the house.
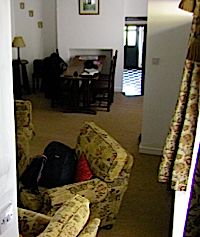 So down again to the ground floor. But arriving at the foot of the stairs, what is that other doorway on the far side of the room? An embroidered bell pull guards the way. Down the black stairs, and you step into the tudor house. An almost empty room. Two doors, and black and white squared flooring. Chairs and a table with National Trust leaflets, a square tapestry of a hunt in woodland on the wall, and another spiral staircase, wooden, leading to …
So down again to the ground floor. But arriving at the foot of the stairs, what is that other doorway on the far side of the room? An embroidered bell pull guards the way. Down the black stairs, and you step into the tudor house. An almost empty room. Two doors, and black and white squared flooring. Chairs and a table with National Trust leaflets, a square tapestry of a hunt in woodland on the wall, and another spiral staircase, wooden, leading to …
A perfect, magical sitting room. You see it first from floor level as you climb, carefully, the twisty wooden stairs. There is a golden wooden floor. White and black walls, showing the timber frame, slope at angles. There are some elegant chintz and wooden chairs, standard lamp, and a wooden table. Carefully you hold on to the metal rails, and step up, and into the past.
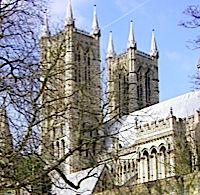 We had a marvelous time in Lincoln. The Cathedral is beautiful, and we loved the library, half medieval, half Sir Christopher Wren. The castle was also fun. We saw the prison,and the original castle bailey, the walls now home to pigeons and doves. The castle is also home to one of the major charter and garters of the realm, in fact *the* major charter, as in Magna Carta, one of only four originals.
We had a marvelous time in Lincoln. The Cathedral is beautiful, and we loved the library, half medieval, half Sir Christopher Wren. The castle was also fun. We saw the prison,and the original castle bailey, the walls now home to pigeons and doves. The castle is also home to one of the major charter and garters of the realm, in fact *the* major charter, as in Magna Carta, one of only four originals.
A delicious lunch in the Wig and Mitre, then we explored the shopping sections and bought some pate and bread in the French Market for supper.
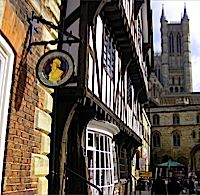 The house is even more wonderful in the day time. The top bedroom is filled with light and the views stretch right to the horizon. It is like living in the goldfish bowl, although surely no-one can see in as we are above them all. Red roofs and gables fall away to roads and more endless roofs (some industrial) to green fields and a pylon in the distance.
The house is even more wonderful in the day time. The top bedroom is filled with light and the views stretch right to the horizon. It is like living in the goldfish bowl, although surely no-one can see in as we are above them all. Red roofs and gables fall away to roads and more endless roofs (some industrial) to green fields and a pylon in the distance.
The central sitting and dining room is nice, but, dare I say it, a bit gloomy. This was not helped by the fact that it was freezing cold until I worked out, towards the end of our second night, how to override the timer and turn on the heating. This room, unlike the other rooms, does not have a lot of natural light, and the sombre faux tapestry fabrics used by the National Trust (who manage the house), although presumably in keeping with the character and age of the building, do not do anything to lift the room. Some deep red, orange, green or gold would have made it a lot more cheerful. However the room has a good atmosphere and we could image being happy, living there permanently.
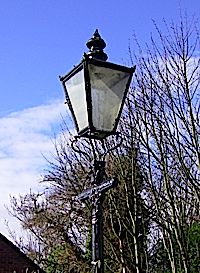 The house also has two, parallel, gardens. The first garden, which abuts the road, was, I imagine, once a vegetable garden. It has that vegetable patch feel to it. At the time of our visit (mid March) it had green shoots and some primroses. This is the garden of the tudor house, and its door leads to it.
The house also has two, parallel, gardens. The first garden, which abuts the road, was, I imagine, once a vegetable garden. It has that vegetable patch feel to it. At the time of our visit (mid March) it had green shoots and some primroses. This is the garden of the tudor house, and its door leads to it.
Behind this is another strip of garden belonging to the younger and larger house behind. Outside the kitchen door (where I had wrestled for the keys) is a small table and chairs for patio dining. The garden has more a feel of an ornamental garden, although again all we saw were green shoots. Looking down on it from the windows above, it seems also to be a raised garden as the land behind is at a lower level. But these things happen when you build on a steep hill.
As you will have guessed, the house is in fact two houses. Number 42 is eighteenth century, and the larger of the two. It is a nice solid three story stone brick house. Number 40 however is fifteenth century. It is just one room top and bottom, and has two stories. The black and white square floored ‘entrance hall’ as described by the Trust below, and the special sitting room above.
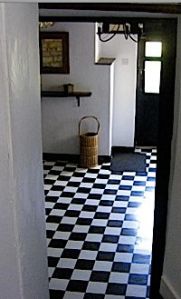 Patrick found the room first and claimed it as his. Graeme spent sometime in there watching the rugby on the ‘second telly’. But of course it was really mine.
Patrick found the room first and claimed it as his. Graeme spent sometime in there watching the rugby on the ‘second telly’. But of course it was really mine.
I would sneak over with my mug of tea and sit looking at it. In point of fact it is not totally perfect. There are stains on the back wall, probably as a result of the flat roof above it to the rear. I could see a speck of daylight next to one of the wooden beams in the wall and under one of the windows. But it has a lovely atmosphere. There are windows on three sides, which makes it wonderfully light. A window overlooking the street, Michaelgate, two windows (one of them wonderfully crooked) looking over the garden to the side, and a very small window to the rear.
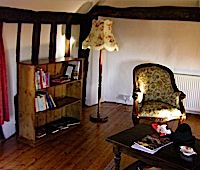 There is a magical feel to it. It brings to mind time traveling stories read in childhood, of stepping through a door to find yourself living in the past. It reminded Patrick of a secret room, and a story teller telling tales. Maybe it is really a Tardis, such as that owned by Professor Chronotis, in St Cledds College Cambridge, in Shada. Find the control panels and the windows would show us different scenes from its past.
There is a magical feel to it. It brings to mind time traveling stories read in childhood, of stepping through a door to find yourself living in the past. It reminded Patrick of a secret room, and a story teller telling tales. Maybe it is really a Tardis, such as that owned by Professor Chronotis, in St Cledds College Cambridge, in Shada. Find the control panels and the windows would show us different scenes from its past.
We said goodbye to the Crooked House with reluctance. It has been a great privilege to stay there. We had a wonderful two days, and will be back. One day.



















